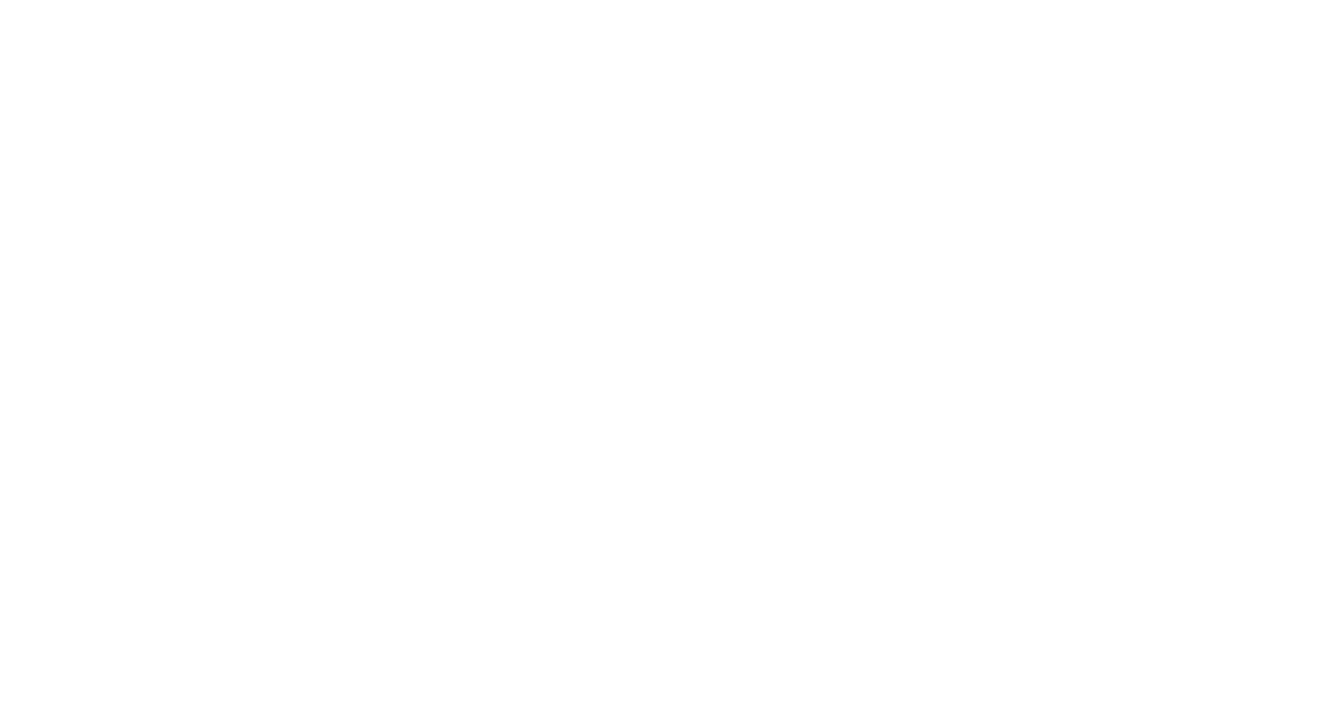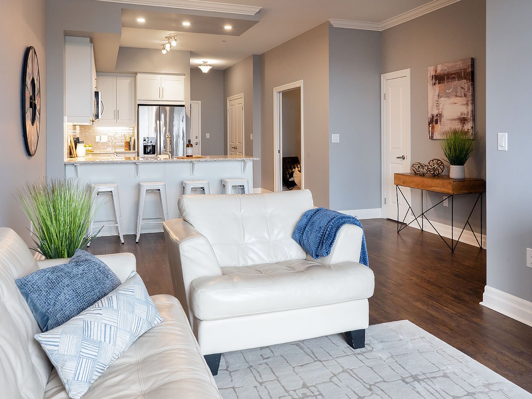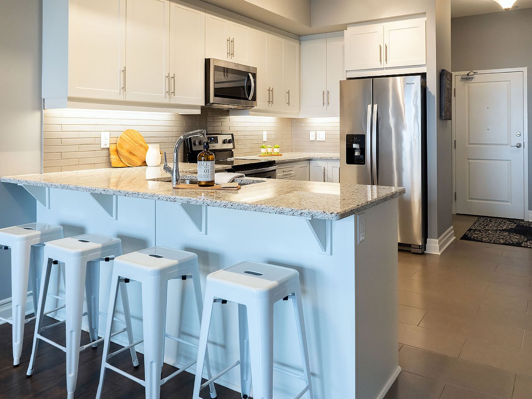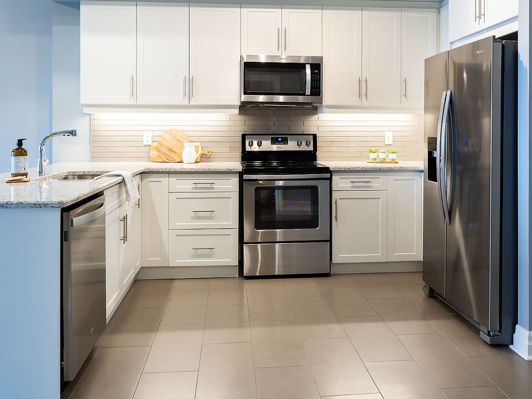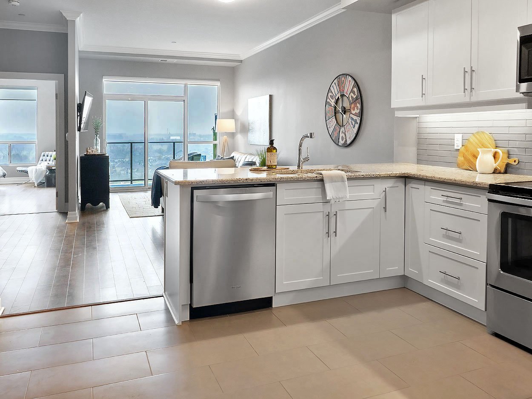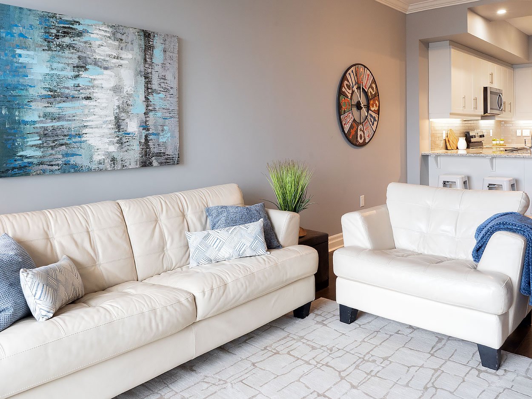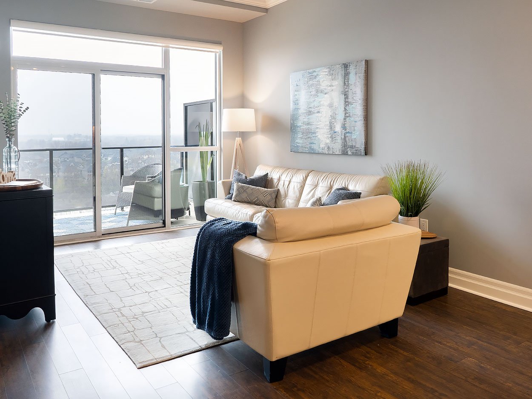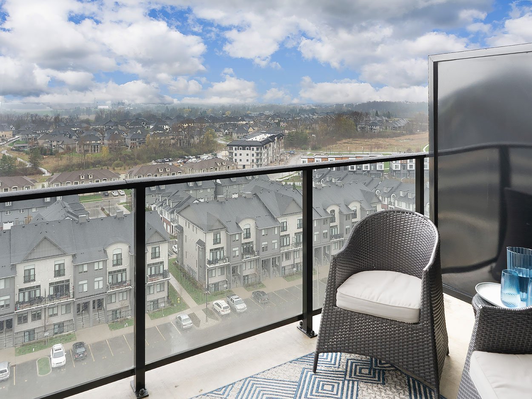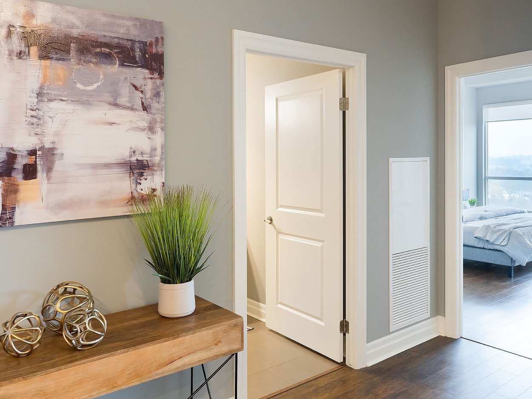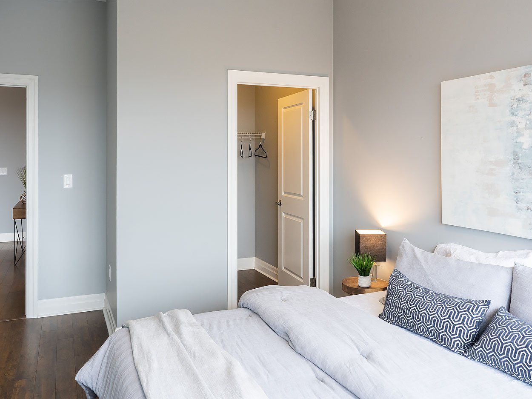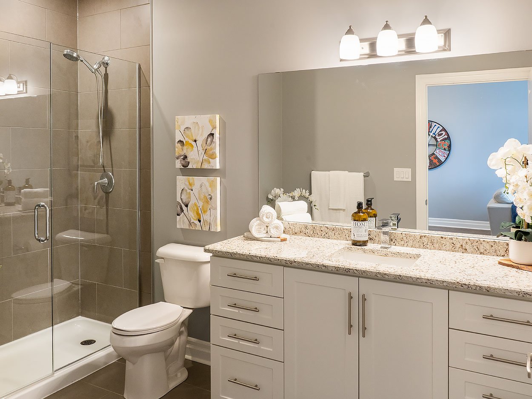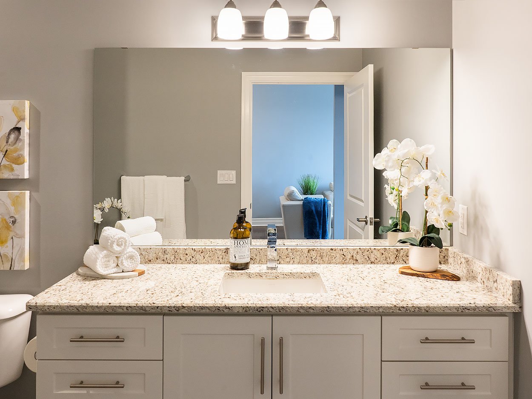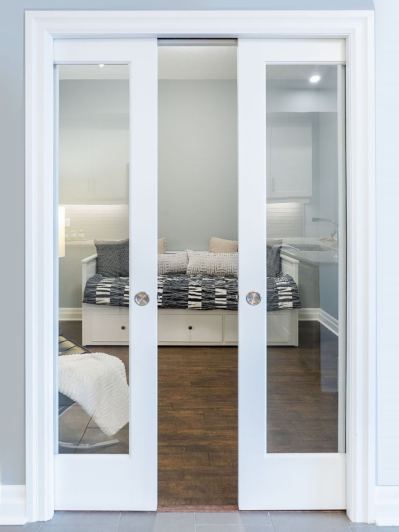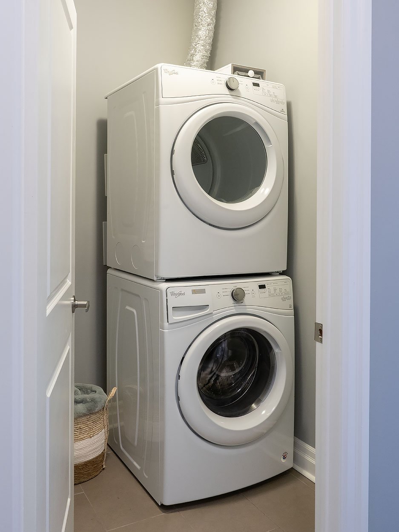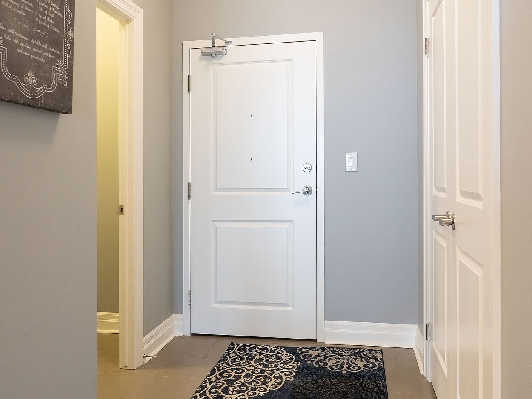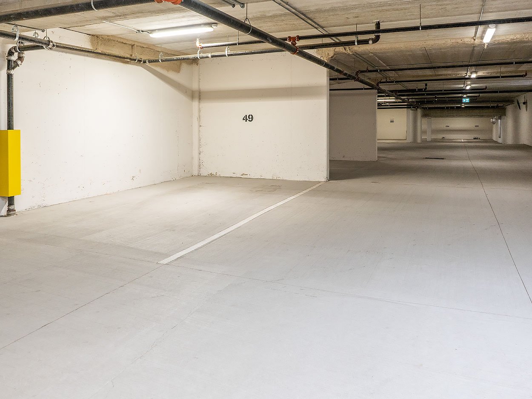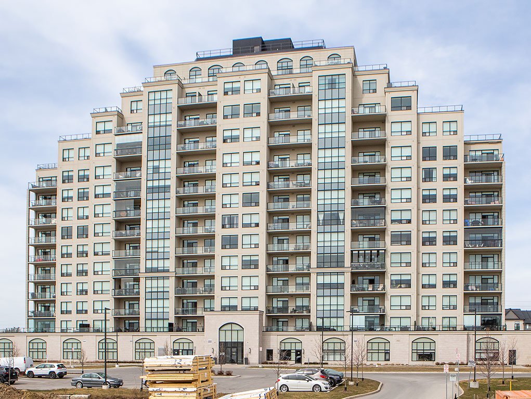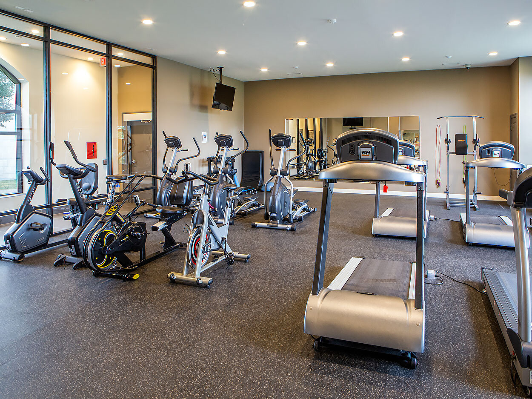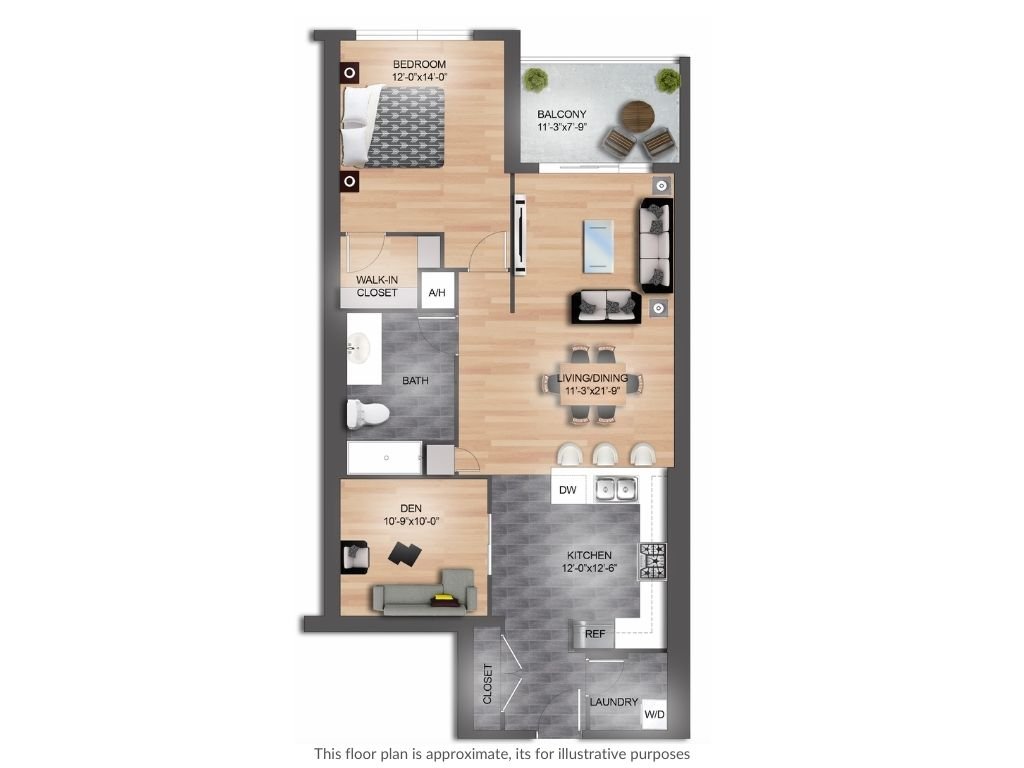
SOLD
One bedroom + den on PENTHOUSE floor
Soaring ceilings
Unobstructed breathtaking views
260 Villagewalk Blvd - Condo 1101
Hey, it’s Kim here, this condo has SOLD,
If you’d like my assistance in finding a condo like this one, reach out and I’d be happy to help,
- Reach me by phone, text or call 226-678-2372
- Send me an email me at kim@yourbutlerrealty.com
- Or head over to my contact page to leave me a message
Looking forward to connecting,
Cheers, Kim
This condo has it all. LUXURY. LOCATION. STUNNING VIEWS. AMAZING AMENITIES.
Highly sought after one bedroom plus den condo suite on a PENTHOUSE floor with soaring ceilings, gorgeous colour palette & high-end features, boasting unobstructed breathtaking VIEWS. Located in the luxurious Village North II condo building in desirable North London with some of the BEST AMENITIES in the city and endless shopping options close by.
Visualize yourself in the GOURMET KITCHEN, the heart of this condo, boasting granite countertops, sleek stainless steel appliances, crisp white cabinetry, stylish backsplash, peninsula with breakfast bar.
The kitchen opens to the dining and living area with access to the balcony (11'3 ft x 7"9 ft) perfect for BBQing and outdoor entertaining, overall amazing flow for entertaining with family and friends.
Generous size bedroom can comfortably fit a king size bed, features a walk-in closet, large window and hardwood flooring.
Beautiful bathroom showcases, frameless glass shower with fabulous tiles, large vanity with granite countertop and rectangular under-mount sink to complete the look.
Den with sliding pockets doors maximize the space and offers a second bedroom option or PRIVATE WORK FROM HOME SPACE, perfect when you need to join Zoom meetings. Convenient in-suite laundry & premium indoor parking space are all included. Low condo fees include; heating, a/c & water.
Incredible amenities centre; indoor SALT WATER POOL, golf simulator, fitness centre, billiards/lounge, theatre room with wet bar, dining room & guest suite.
An absolute must-see to truly experience the EXPANSIVE VIEWS.
Photo credit: sparkphoto.ca
Floor plan is for illustration purposes
