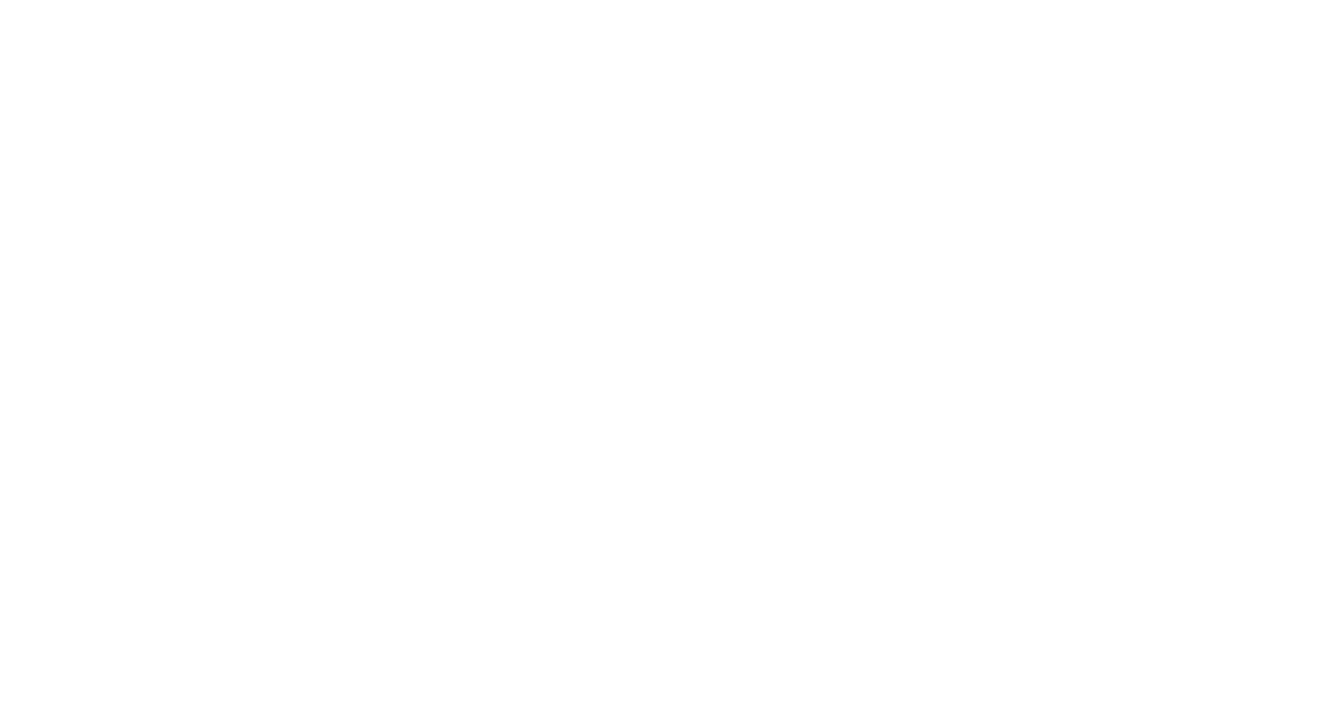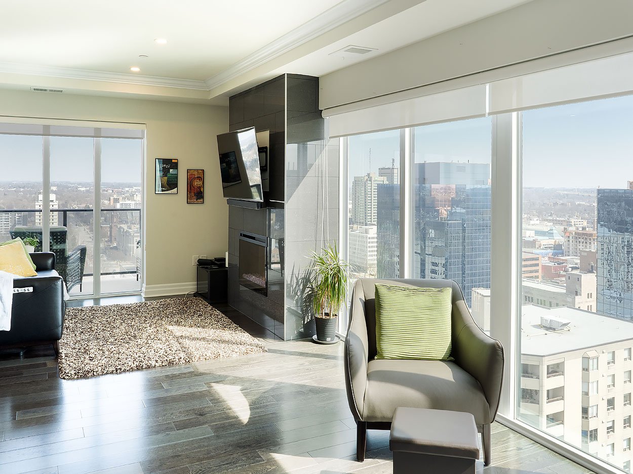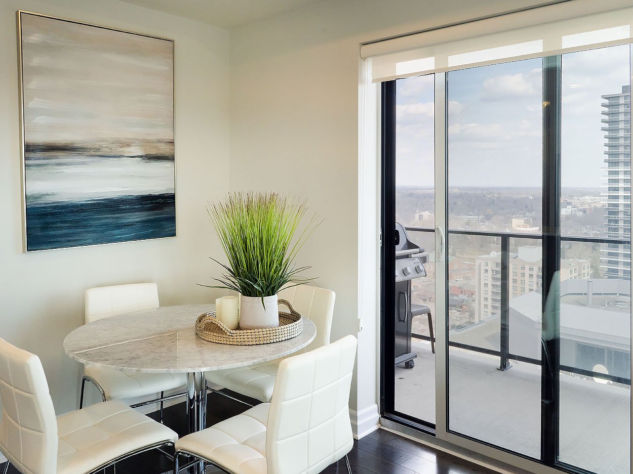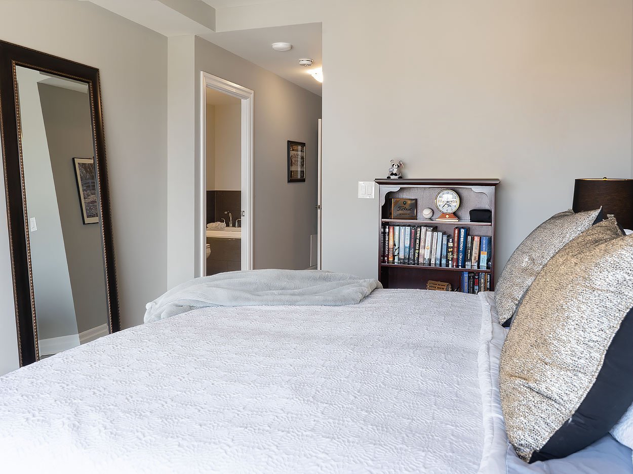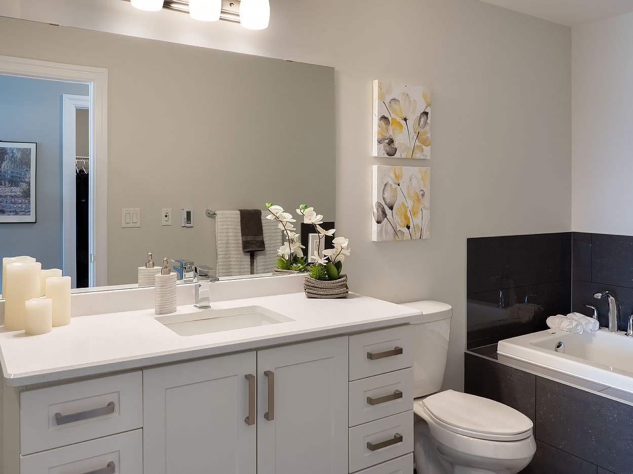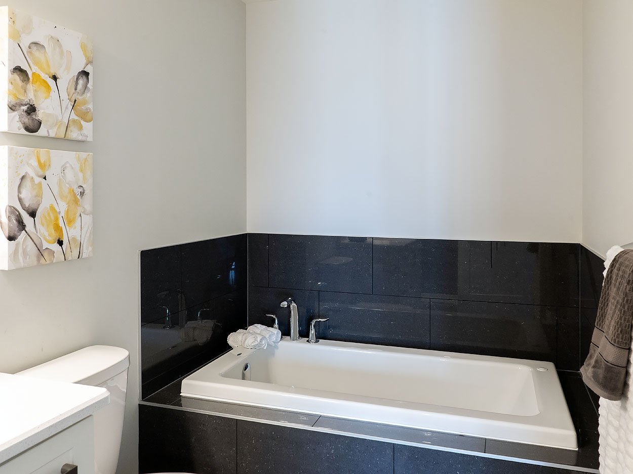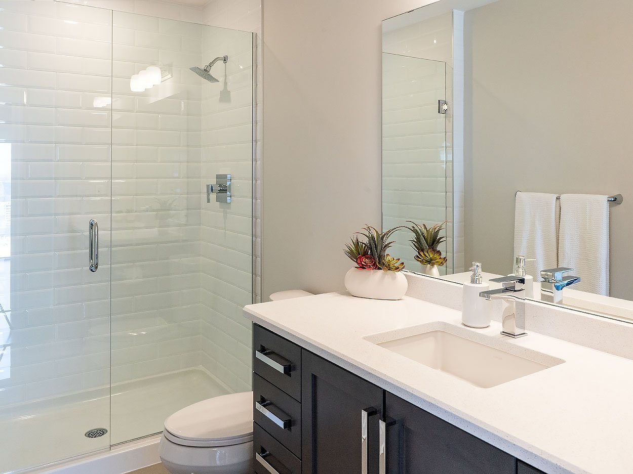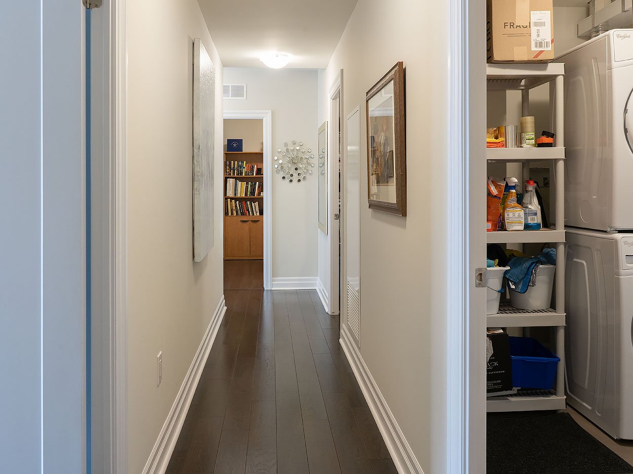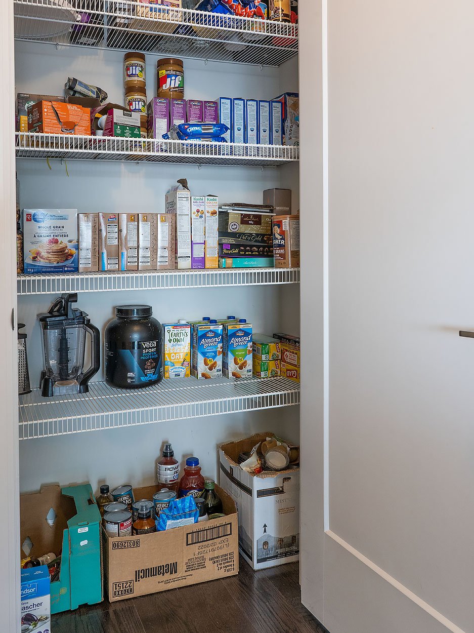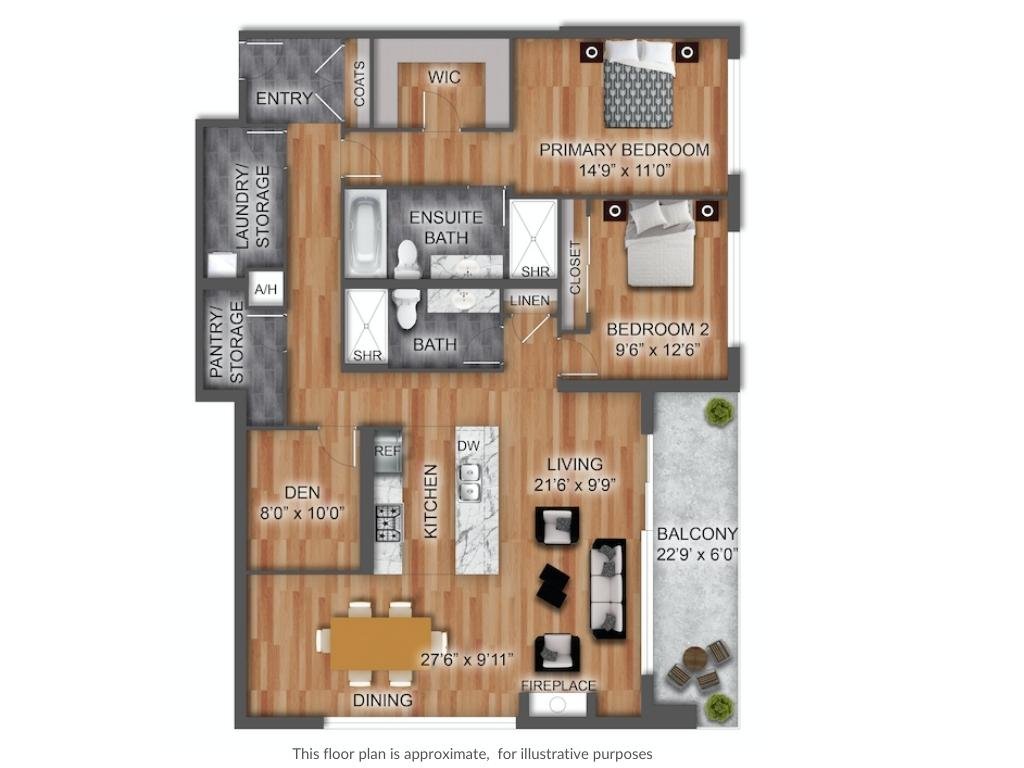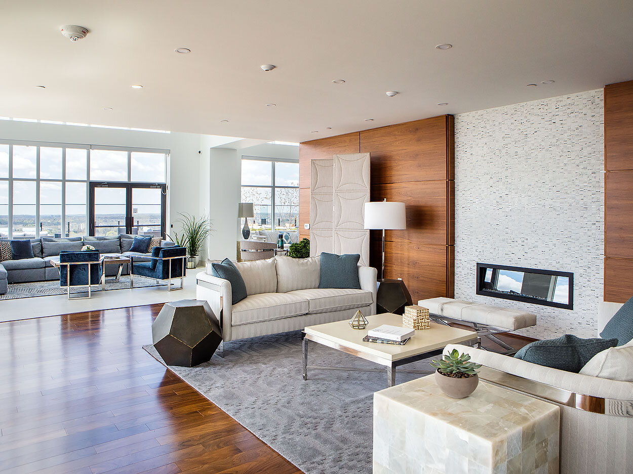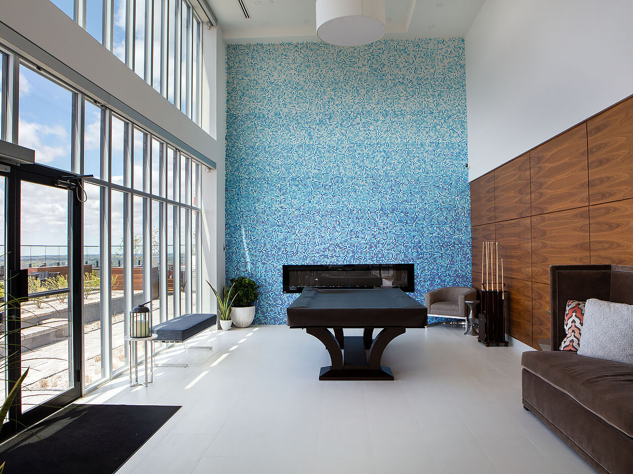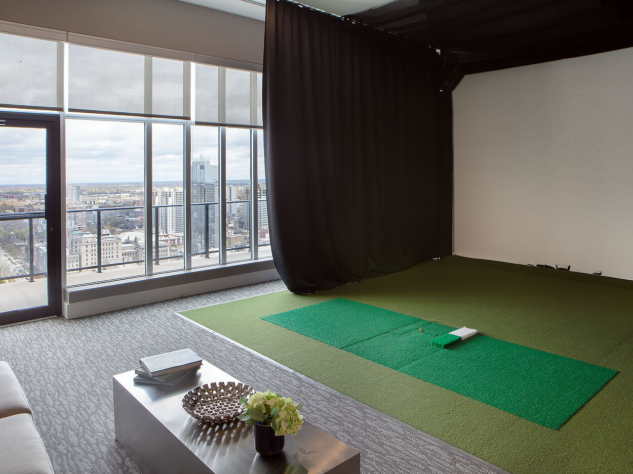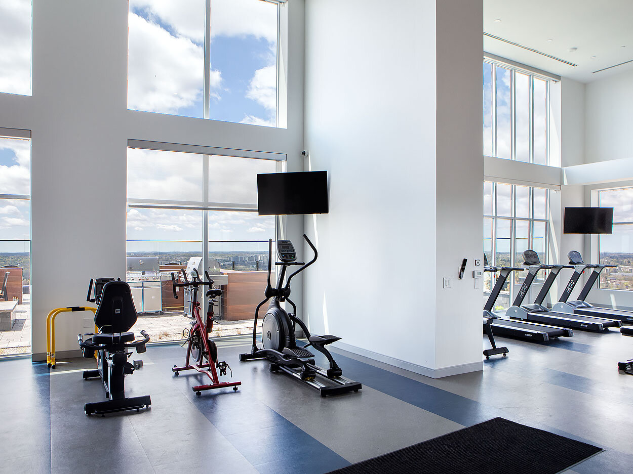
SOLD
Spectacular CORNER condo
Bright open-plan layout
Broadway Model
1620 sq ft + 135 sq ft balcony
Azure - 2205 - 505 Talbot St, London ON
Hey, it’s Kim here, this condo has SOLD,
If you’d like my assistance in finding a condo like this one, reach out and I’d be happy to help,
- Reach me by phone, text or call 226-678-2372
- Send me an email me at kim@yourbutlerrealty.com
- Or head over to my contact page to leave me a message
Looking forward to connecting,
Cheers, Kim
Spectacular CORNER condo open-plan layout wrapped in expansive floor to ceiling windows that let in an abundance of natural sunlight. This spacious condo, "Broadway” model is one of the larger floor plans at Azure boasting 1620 sq ft plus and additional 135 sq ft on the balcony.
Chefs kitchen showcases fabulous backsplash, quartz countertops, large 10 ft kitchen island with breakfast bar, sleek canopy range hood & stainless steel appliances. Oversized walk-in pantry offers lots of flexible storage options. Kitchen opens to a spacious dining room and living room, featuring gorgeous upgraded hardwood flooring throughout, cozy up by the stunning fireplace, entertain & BBQ on the balcony, great flow for gathering with family & friends.
Primary bedroom suite features; large floor to ceiling window with amazing views, hardwood flooring, large walk-in closet, luxurious 4 piece SPA-LIKE ENSUITE with deep soaking whirlpool tub , separate frameless glass shower, vanity with quartz countertop and heated floors.
Second bedroom also features, large floor to ceiling window with amazing views & hardwood flooring, second bathroom is located across the hall, featuring frameless glass shower and quartz countertop.
The den is tucked away in its own area of the condo offering privacy when working from home and joining Zoom meetings. Large in-suite laundry offers plenty of space for storage. Extra wide underground parking spot; LL3 #4 can easily accommodate a full size pickup truck.
Situated in the stunning Azure condo building, enjoy some of the best amenities in the city; fitness centre, golf simulator, lounge, library, billiards, dining room, prep kitchen, wet bars, stunning outdoor terrace with; panoramic views, outdoor dining, outdoor gas fire pit & outdoor lounge areas.
Located in vibrant downtown London walk to; restaurants, cafes, shopping, entertainment and trails.
Welcome to the 29th floor amenities
Enjoy some of the best amenities in the city !
Relax, chill and unwind, this is a carefree lifestyle and its waiting for you.
Absolutely gorgeous.
Views from every angle.
Bright and inviting
Curl up with a good book in the library
Dining room can be booked for exclusive use, host a family dinner or gather with your friends. The dining room is 709 sq. feet.
Prep kitchen, the dining room is just outside of the kitchen
The social billiards zone is 1430 sq. feet. Bright and spacious !
It’s time to perfect your golf game. Golf simulator room is 836 sq. feet, it can be booked for exclusive use.
This state of the art fitness centre has absolutely stunning views, you might just want to workout more often
The fitness centre is 1452 sq. feet
Stunning views up here, the roof top is 3856 sq. feet.
This is the perfect seat to check out the baseball games over at Labatt Park.
Floor plan is for illustrative purposes
Measurements given under the photos are approximate
Photo credit amenities photos : sparkphoto.ca
