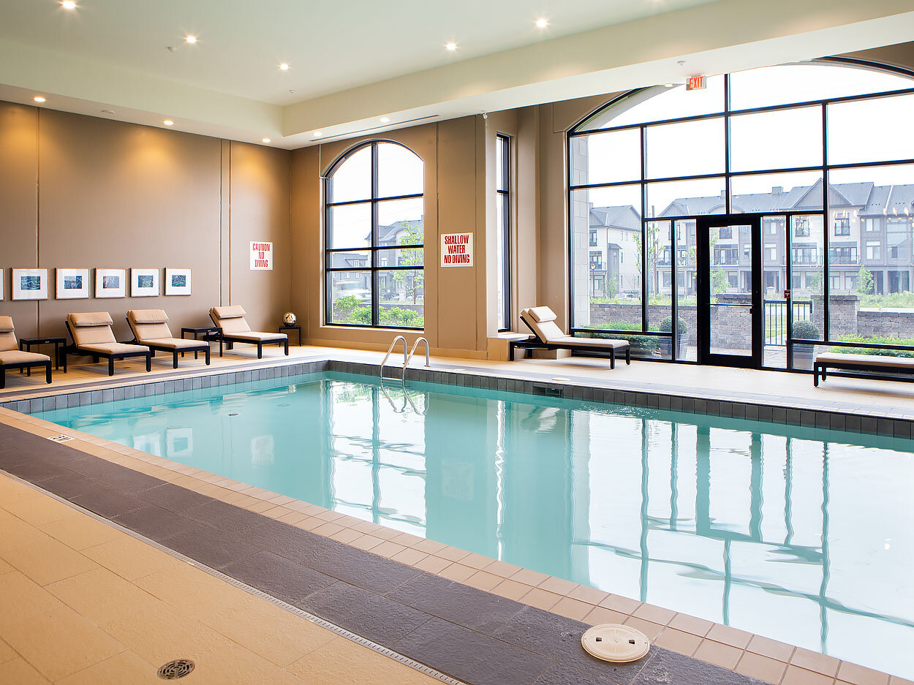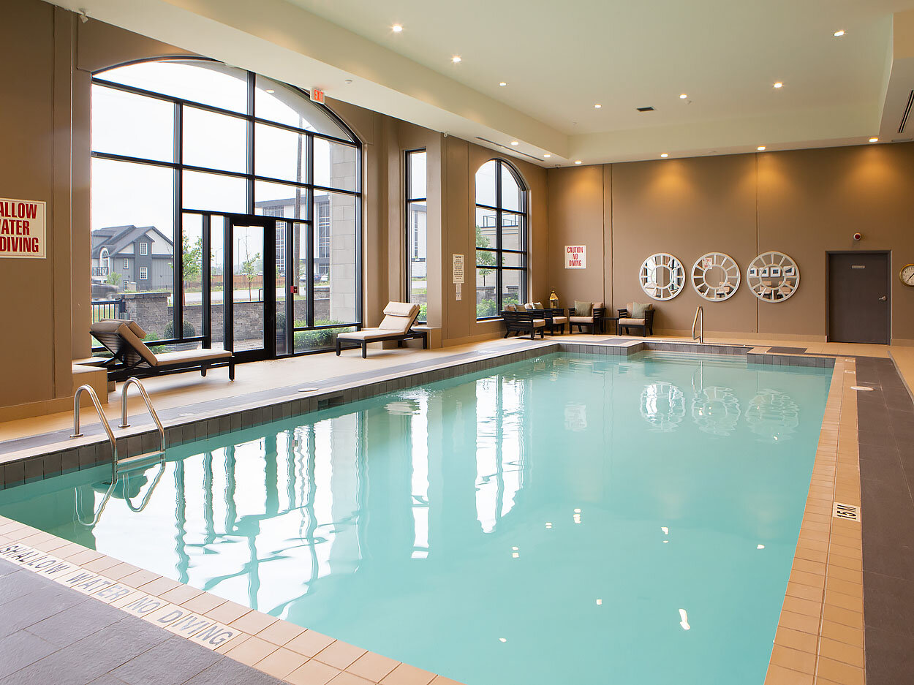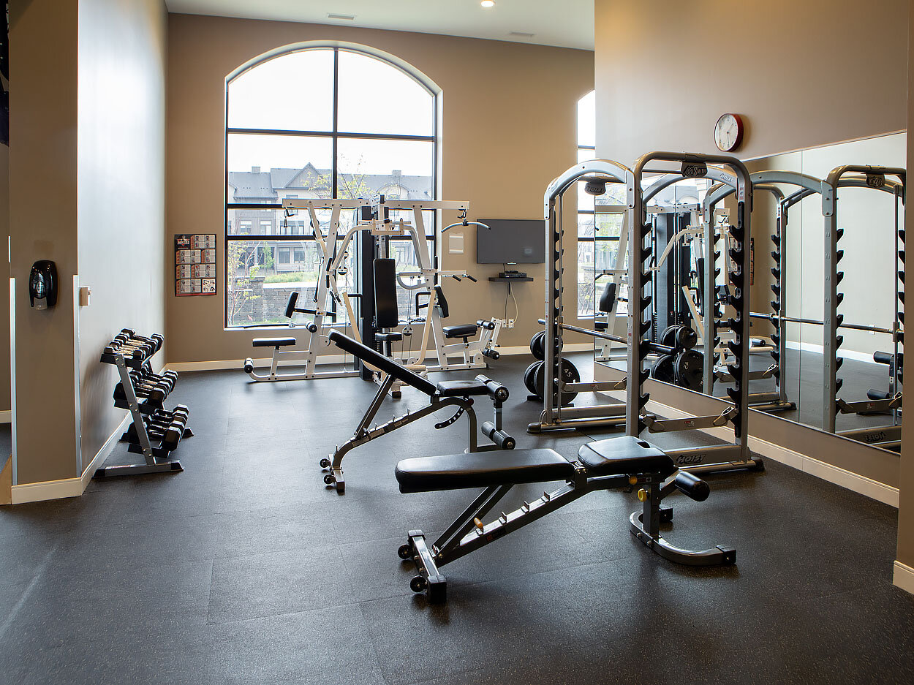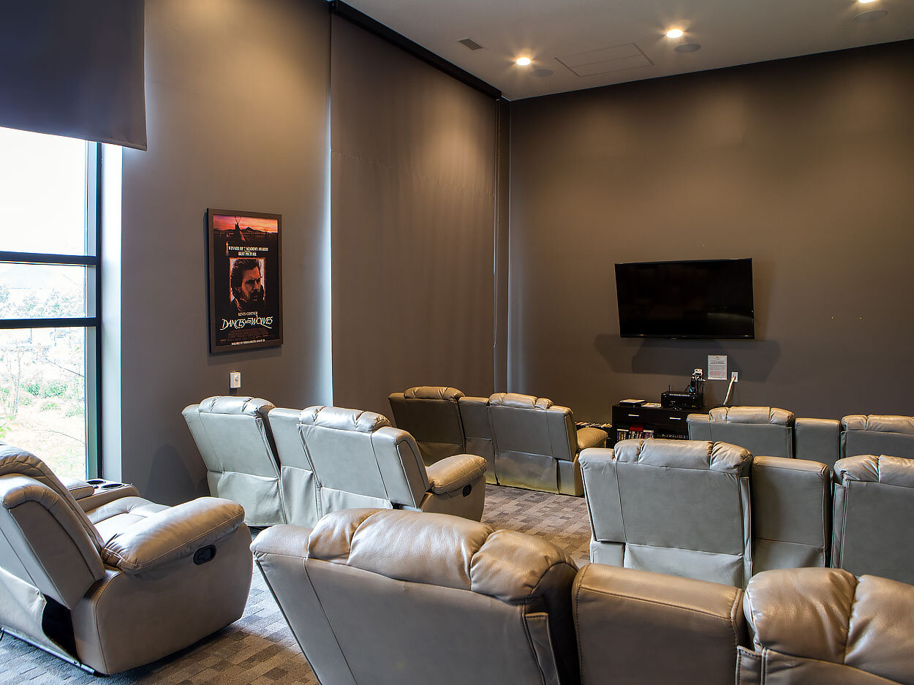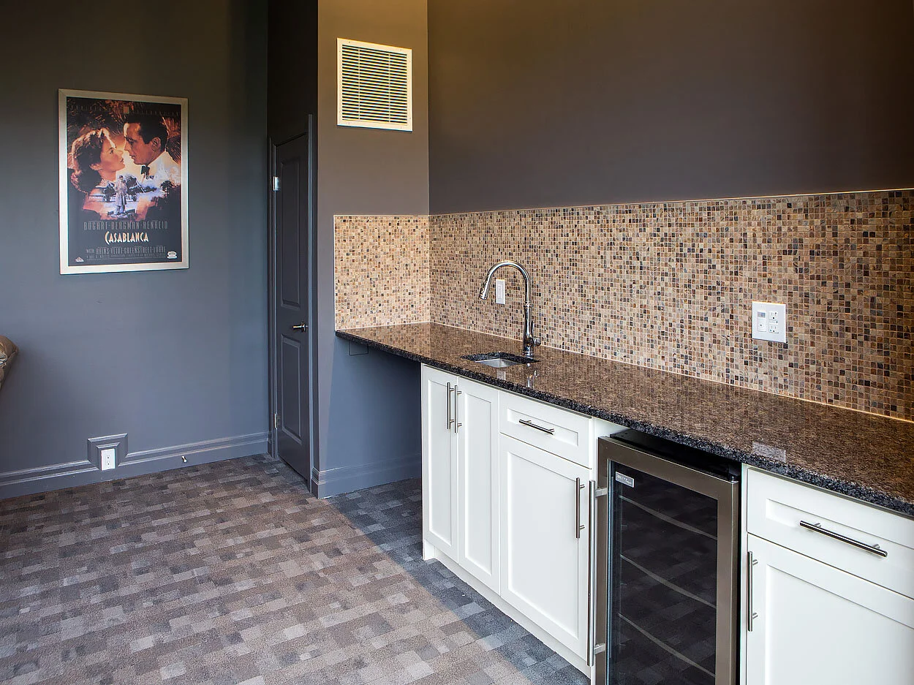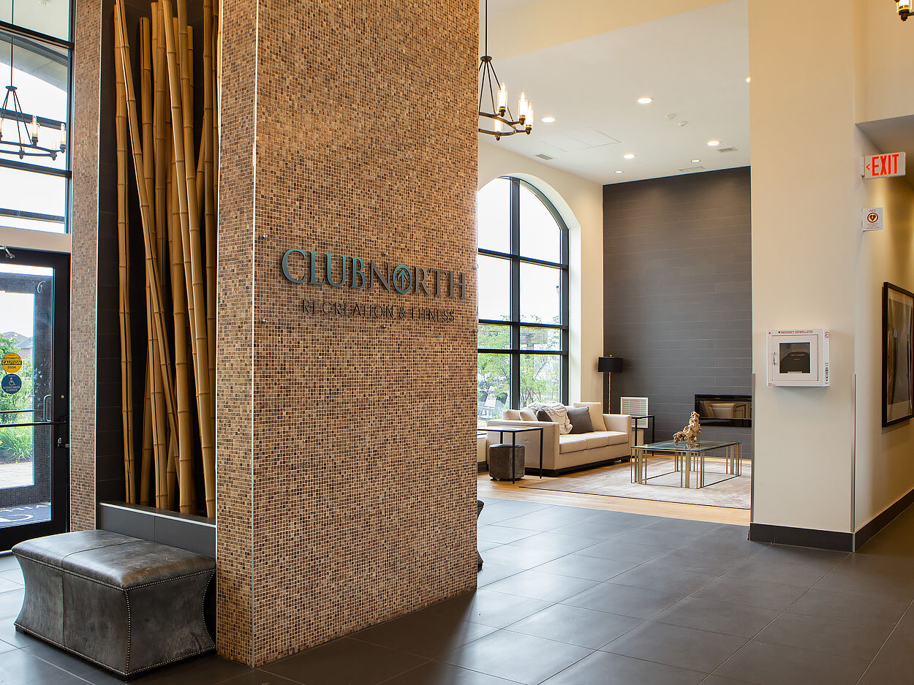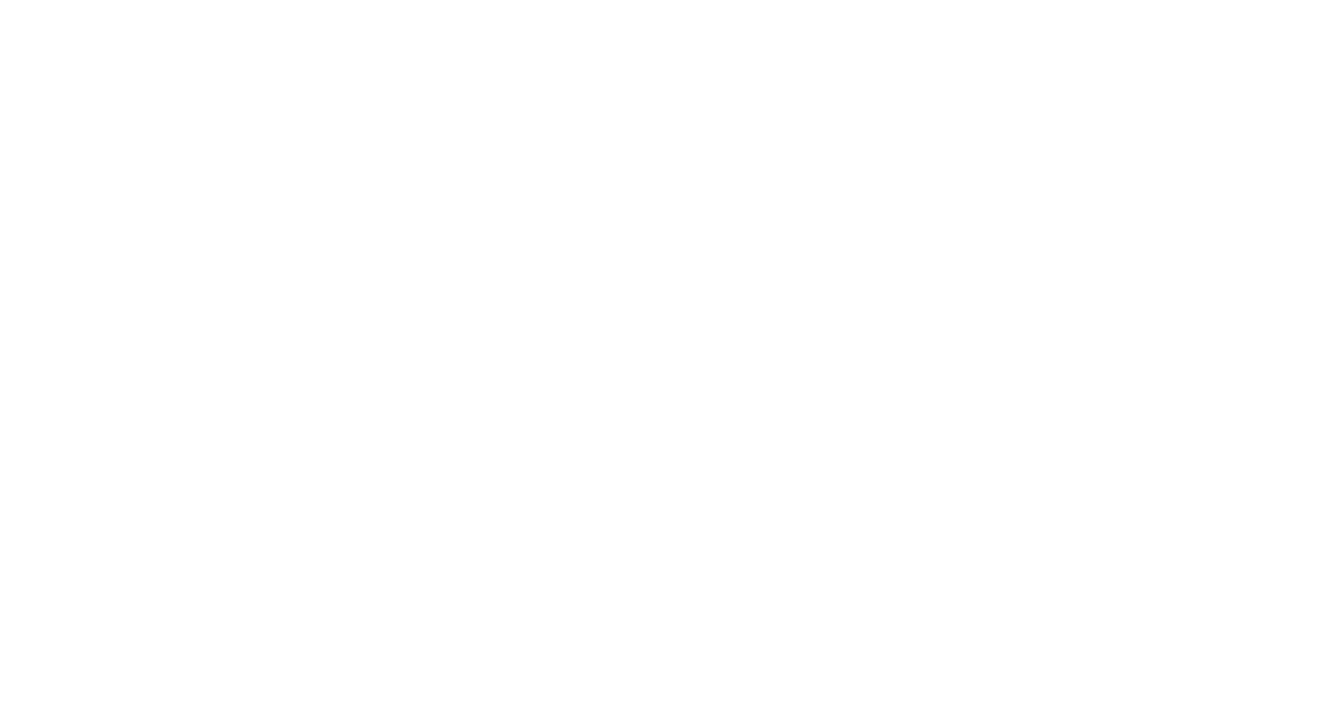
Floor Plans
260 Villagewalk Blvd
1 Bedroom Plus Den
2 Bedroom Plus Den

Penthouses
This list is to give you an idea of the square footage of the some of the Penthouse condos,
1870 sq ft plus 690 sq ft outdoor space
terrace is 622 sq ft
balcony is 68 sq ft
2026 sq ft plus 1094 sq ft outdoor space
terrace is 941 sq ft
balcony is 152 sq ft
2140 sq ft plus, 576 sq ft outdoor space
2559 sq ft, plus 746 sq ft on balcony
terrace is 651 sq ft
balcony is 95 sq ft
2662 sq ft plus 994 sq ft outdoor space
2761 sq ft plus 1768 sq ft outdoor sapce
terrace is 1676 sq ft
balcony is 92 sq ft
2888 sq ft plus 1768 sq ft outdoor space
3052 sq ft plus 1777 sq ft outdoor space
terrace is 1777 sq ft




